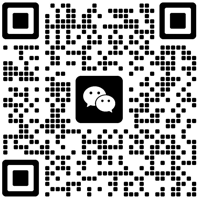Project name: Yinchuan Contemporary Art Museum
Design Unit: WAA (Weijue Architectural Design Office)
Project location: Yinchuan City, Ningxia Hui Autonomous Region
GRC dosage: 12000㎡

Project background and design concept
Yinchuan Contemporary Art Museum is located on the west bank of the Yellow
River in Yinchuan, the capital of Ningxia Hui Autonomous Region. It is an
important measure of Yinchuan's urban development strategy of "taking the river
as the axis, flourishing both sides of the river, interaction between the two,
integration of urban scenery and demonstration and innovation". With "green,
ecology, culture and tourism" as the breakthrough point, it is committed to
carrying out "international cultural and art exchanges", "driving cultural and
tourism industry" and "practicing sustainable development", and creating a
"modern, international and ecological new city".
The museum is located on the shore of the Yellow River. In the past thousands
of years, a large number of solid sedimentary rocks have been formed by the
erosion of sediment along with the river, which gradually moved and fractured
over the millennia, forming the layered horizontal texture of rock layers, which
resulted in the creases of the building skin. The designers use parametric
design means to create a soft curved strip structure building surface, so as to
reflect its complete design intention.

Project profile
The GRC of the project covers a total area of about 12500 square meters,
composed of more than 1600 boards, of which 8300 square meters of hyperbolic
products, 1700 square meters of single panels, 2500 square meters of flat
panels, an average of nearly 7 square meters per product, the largest single
product 30 square meters, due to the novelty of the shape, it is necessary to
make a large number of single and hyperbolic molds. Therefore, there is no
possibility of "batch copy" in the production. Yinchuan Art Museum project
adopts rhino software technology from architectural design to mold production,
and uses rhino software technology to form three-dimensional models, which are
then decomposed into hyperboloid GRC molds of different shapes. The GRC and
prefabricated steel frame are poured into the final GRC plate, which is thin and
strong.
The project was successfully completed in 2014.
Product deepening design
Due to the large bending and corrugations of the facade of this project, the
designer used the rhino model drawing, the scale and shape of the entire
building form and reasonable plate tectonic form to divide the roof system and
the wall system, and carry out three-dimensional partition and three-dimensional
steel frame design.
▼ Production pictures

▼Live picture













